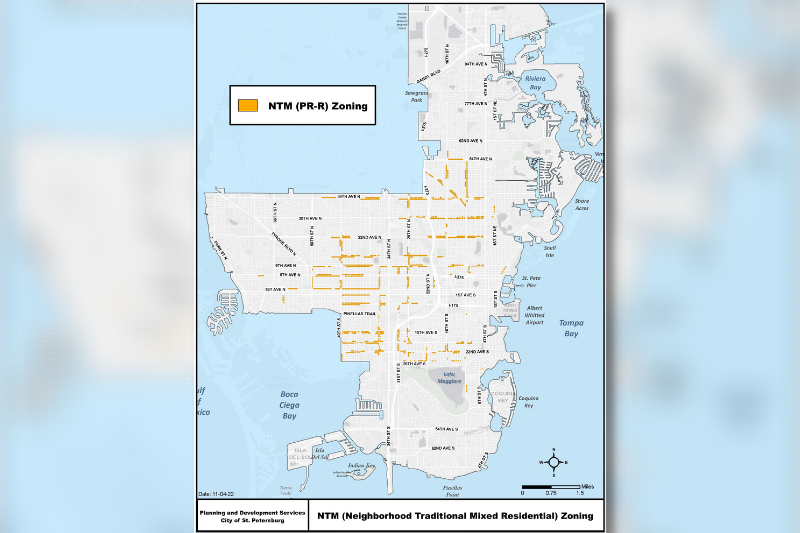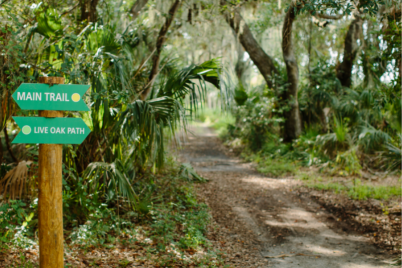Almost 2,900 eligible St. Petersburg communities and property owners can convert their homes or build up into four residences on a typical-sized single-family lot.
BY MARK SCHREINER, WUSF Public Media – WUSF 89.7
ST. PETERSBURG — By a 7-1 vote, the St. Petersburg City Council approved new zoning rules last month that would create more housing density.
Effective immediately, eligible communities and property owners have the option to convert their home or build up into four residences on a typical sized single-family lot.
According to information from the city, 2,895 properties in the core sections of St. Petersburg fall under the change.
“We are growing exponentially with more and more people moving to St. Petersburg, and while we cannot create more land for housing, we can carefully and strategically create more density with existing single-family homes,” St. Pete Mayor Ken Welch said in a news release.
“Equitable Development and Housing Opportunities for ALL support the foundation of our mission, and we were thoughtful in our approach to ensure we mitigated any negative impacts to the neighborhood’s aesthetics and livability.”
City Council member Ed Montanari voted against the changes.
“I can’t support this NTM-1 zoning that can damage neighborhoods in our city when we have all this space we can build on right now,” he said, according to the Tampa Bay Times.
The Times also reported that 74 speakers during Thursday’s 2½-hour meeting were against the changes while 19 were in favor.
While supporters say this could add to the city’s housing supply, critics worry about traffic congestion and potential decreases in surrounding property values.
And the Times said the St. Petersburg Tenants Union released a statement that increasing density would not help low-income families, and that they’d rather focus on rent control and publicly-owned social housing.
The council approved 5-foot minimum setbacks for affected properties.
Among other rules that property owners must follow are:
- The converted home’s exterior will resemble the character of the community since it can be no larger than what is currently allowed for a traditional home with a maximum height of 24 feet and maximum width of 40 feet
- Lot size and development will dictate the numerous options for expansion, including an accessory dwelling unit or garage apartment, duplex, triplex, or fourplex
- All eligible properties are also within 175 feet of “future major streets” or heavily traveled roads and must have access to an alley for parking
- A minimum of one parking space per unit
- Designated extra space for garbage pickup and containers for three or more units
- Alley must be paved across the entire surface width from the property to the closest street for three or more units.








